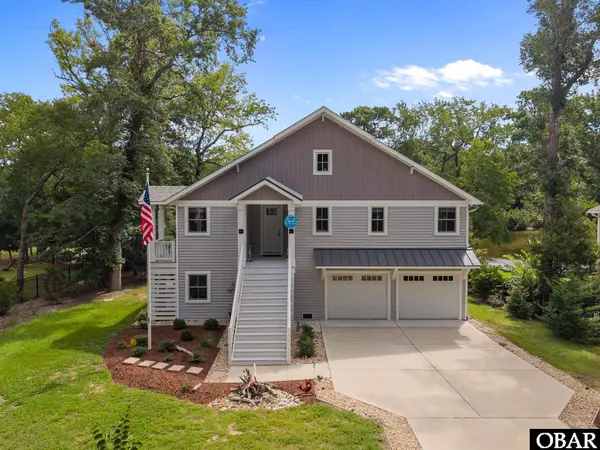
166 S Dogwood Trail, Lot 6 Southern Shores, NC 27949
3 Beds
2 Baths
2,385 SqFt
UPDATED:
Key Details
Property Type Single Family Home
Sub Type Single Family - Detached
Listing Status Active
Purchase Type For Sale
Square Footage 2,385 sqft
Price per Sqft $460
Subdivision Southern Shores
MLS Listing ID 130162
Style Reverse Floor Plan,Craftsman
Bedrooms 3
Full Baths 2
HOA Y/N No
Year Built 2022
Tax Year 2025
Property Sub-Type Single Family - Detached
Property Description
https://my.matterport.com/show/?m=uN3q1yEaEFh&mls=1
Location
State NC
County Dare
Area Southern Shores Westside
Zoning RS1
Interior
Interior Features 9' Ceilings, Dryer Connection, Ice Maker Connection, Ensuite, Pantry, Some Windows Treated, Walk in Closet, Washer Connection, Electric Fireplace
Heating Central, Electric, Heat Pump
Appliance Dishwasher, Microwave, Range/Oven, Refrigerator w/Ice Maker, Stackable Washer/Dryer
Exterior
Exterior Feature Vinyl
Parking Features 2 Car, Attached
Waterfront Description Canalfront
View Y/N Yes
View Canal
Roof Type Asphalt/Fiber Shingle,Metal
Private Pool No
Building
Lot Description Bulkheaded, Level, Water Frontage
Foundation Piling, Slab
Sewer Private Septic
Water Municipal
Others
Ownership Owned More than 12 Months
Virtual Tour https://my.matterport.com/show/?m=uN3q1yEaEFh&mls=1







